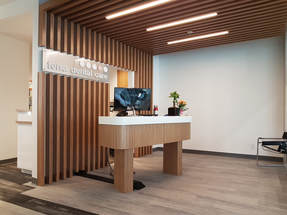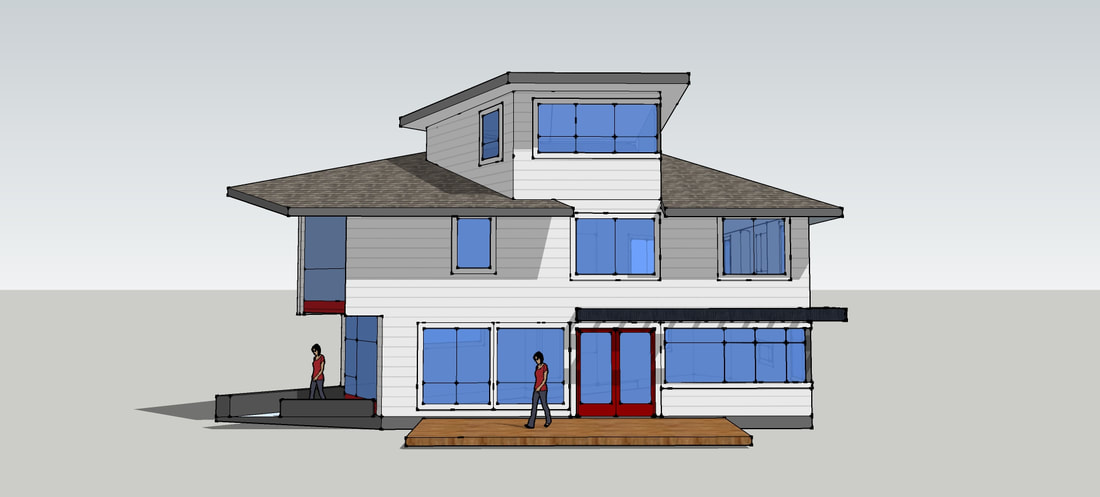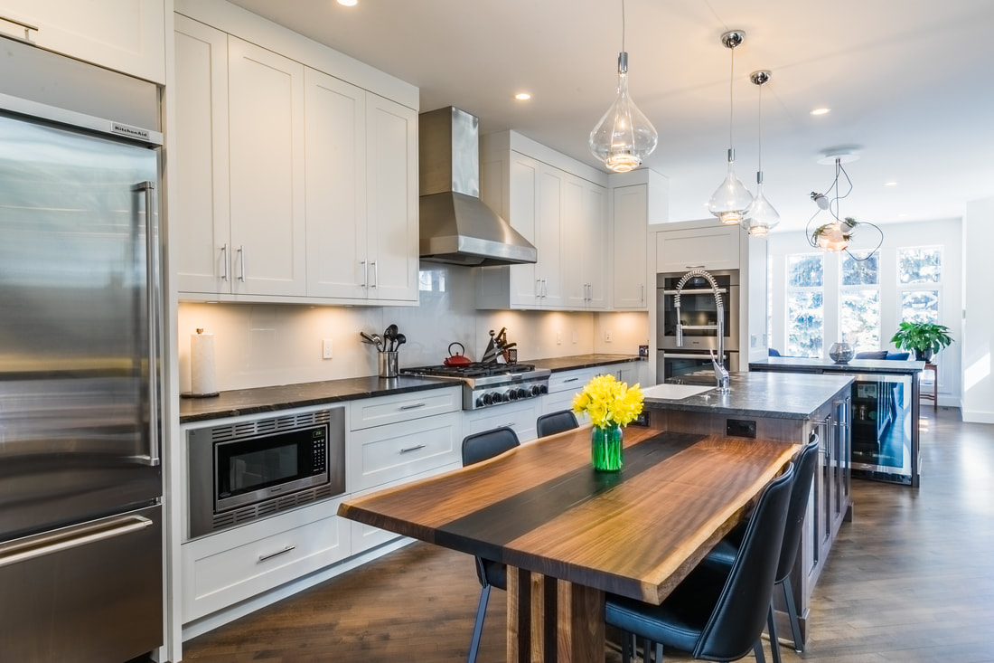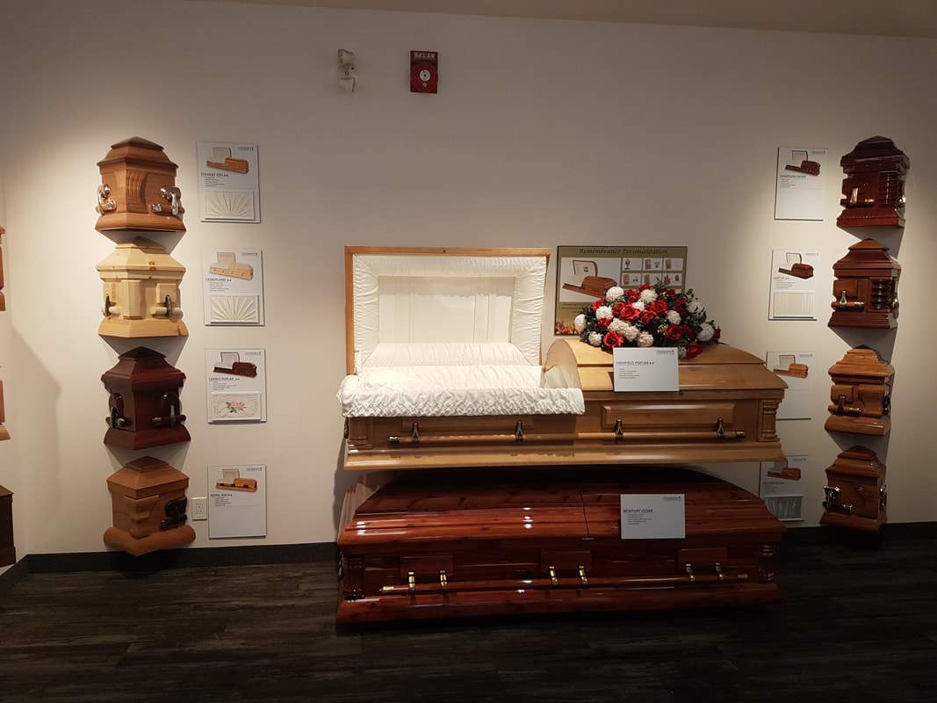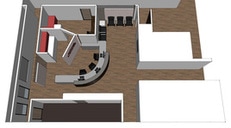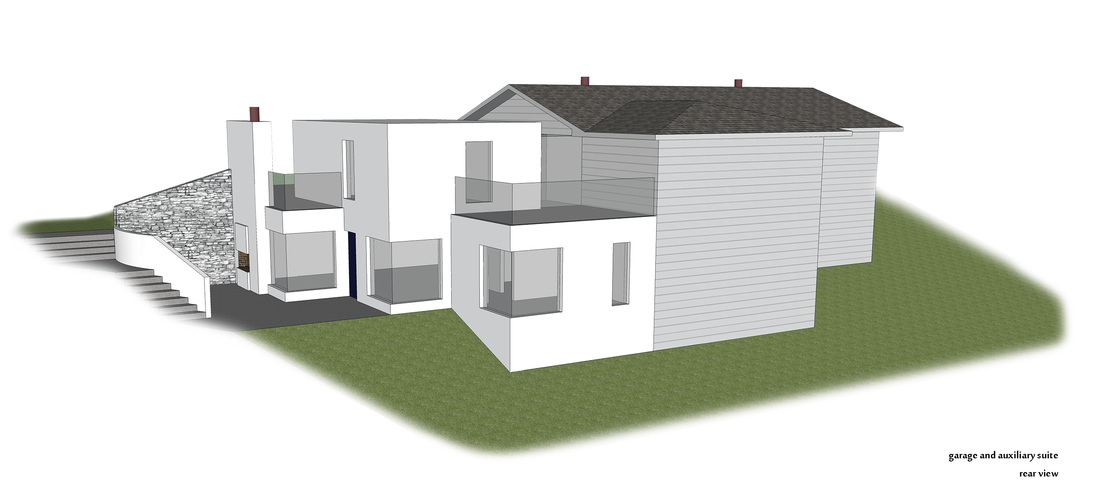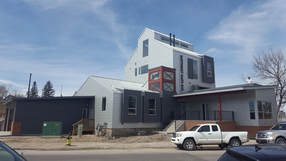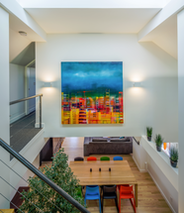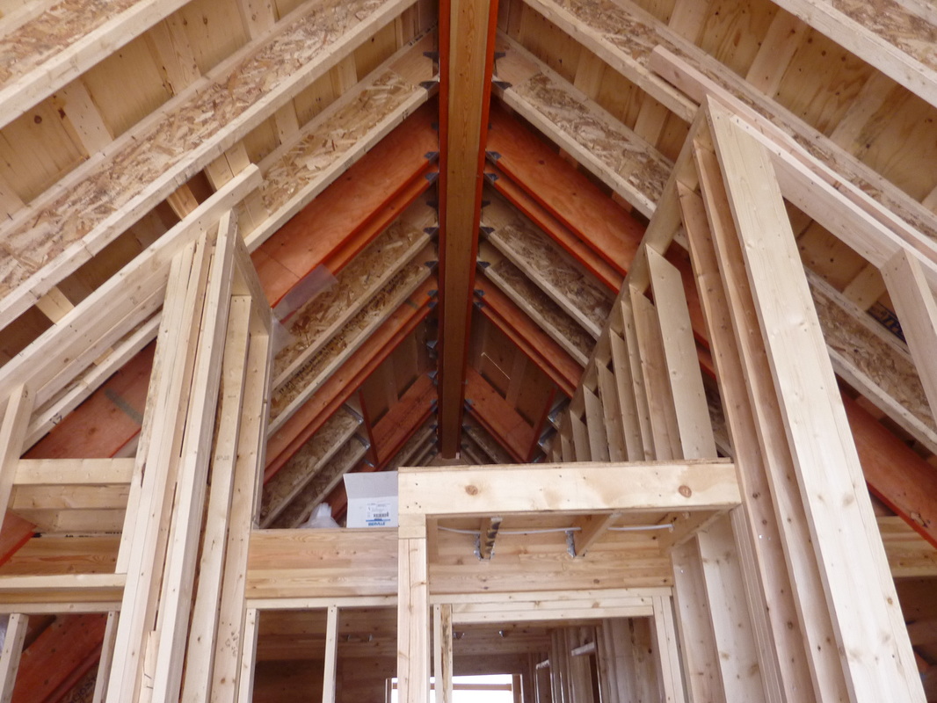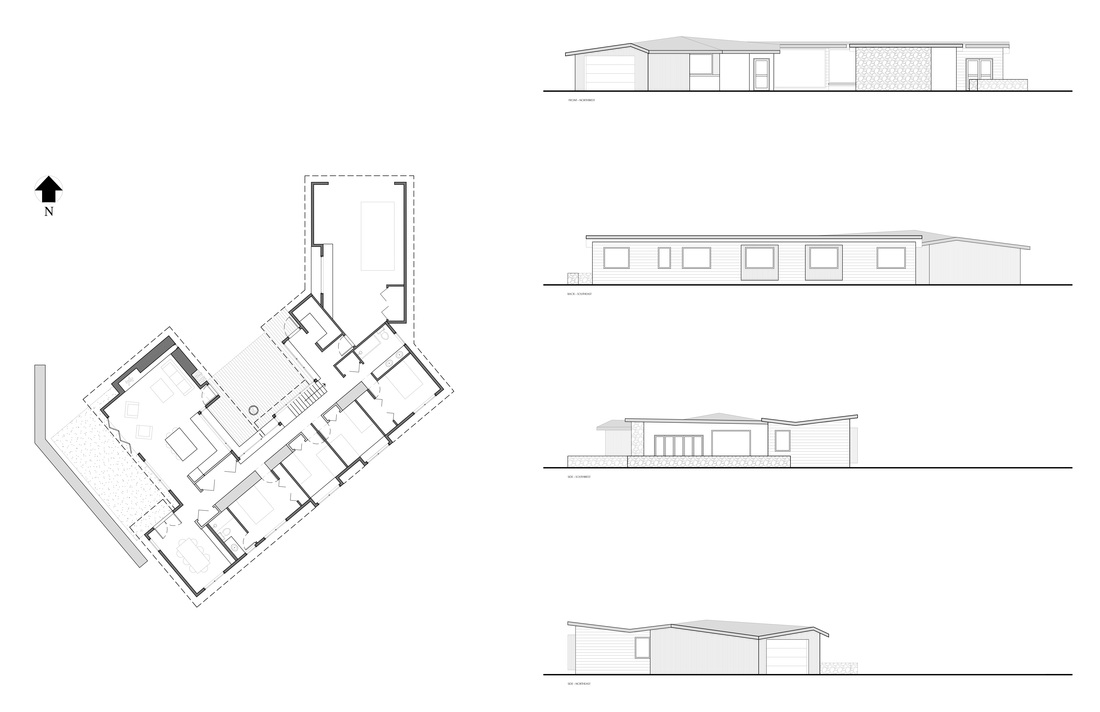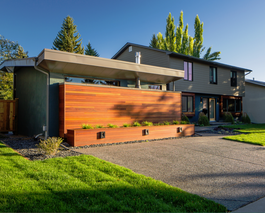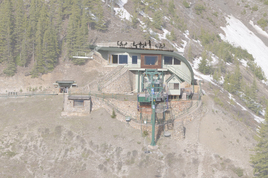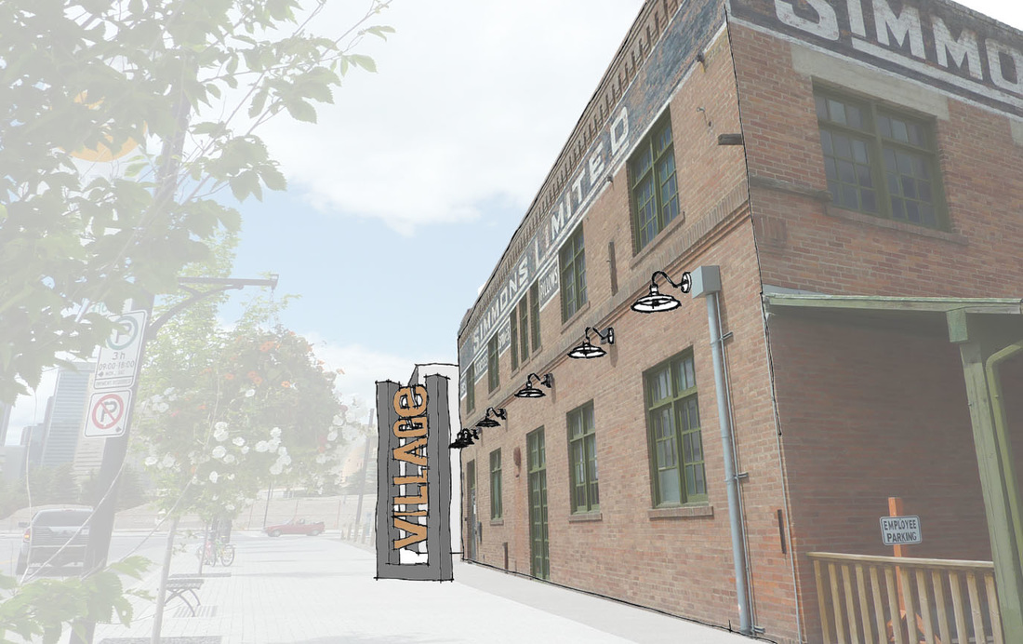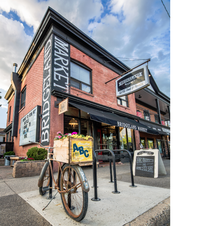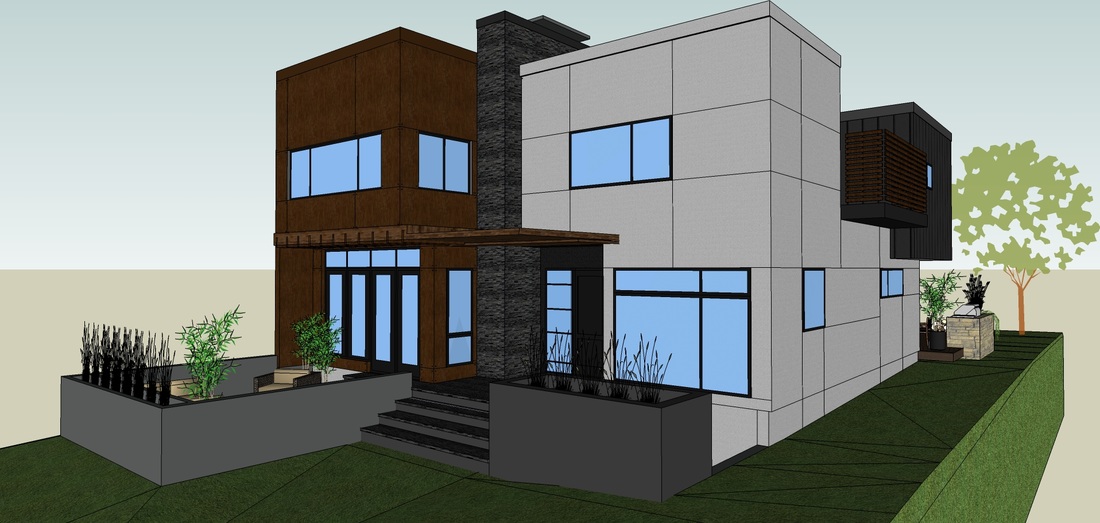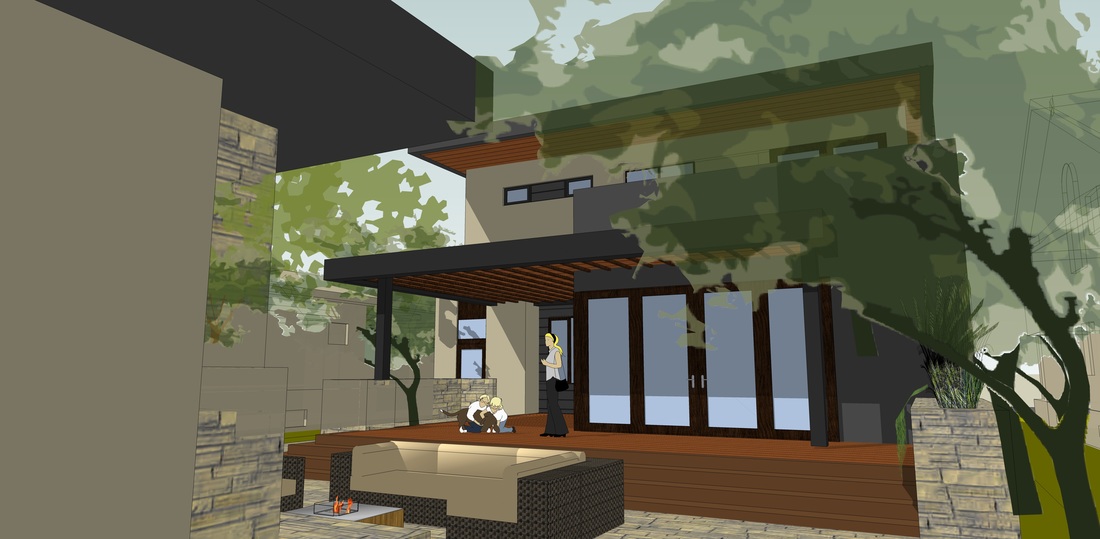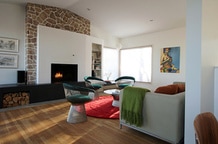With our clients actively involved throughout the process, Placeworks designs and creates both residential + commercial projects. The following projects are representative of our work from 1998 to present and are presented chronologically.
We hope you appreciate what you see.
We hope you appreciate what you see.
|
1702 - Terra Dental
For our clients at Terra Dental Care, after Phase I of their renovation process had turned nightmarish, they knew it was time to come to us for help. Read More... |
1605 - Triangle Cabin
What goes through your mind when you hear, "triangular shaped cabin with 715 square feet on the main floor"? Our clients for this project were wanting to have a new cabin custom designed and built on a small lot on the shoreline of Sylvan Lake; a piece of land that has a run-down cabin on it, having been passed down through the generations. Read More… |
1602 - Altadore Residence
This project stemmed from the clients' desire for a lighter, more open kitchen. After some initial design development, the client decided to consider more of an extensive renovation to turn their Altadore house into a dream home. Read More… |
|
|
1402 - Smithbilt Hat Co.
This project transforms one of Calgary’s most intriguing historic industrial buildings into the new home of Smithbilt Hats and a residence. Read More… |
1312 - 5A Street NW
The original small home was flooded and badly damaged in 2013. This was the catalyst for a long considered major expansion and the inclusion of flood-toughening measures. Read More… |
|
1307 - Beauvais Retreat
This project will see a new family home added to one of the most spectacular and powerful sites imaginable. Read More…Read More... |
1304 - Wildwood Drive
This project involved the redesign, reconfiguration, and additions to an exceptionally sited home on Wildwood Drive. Almost entirely in its original as-built condition, the great mid-century modern home needed changes to better fit our client’s needs and connect to the site. Read More… |
1208 - Kananaskis Drive
This project involved the redesign, reconfiguration, and additions to a home on Kananaskis Drive SW to add functionality, update, and improve connections to exceptional outdoor spaces. Read More... |
|
1203 - Norquay Cliff House
This project involves the redevelopment of the iconic 1949 – 1951 Tea House and surrounds to support Summer-use at Banff Mount Norquay. Read More... |
1105 - Bridgeland Market
The project took an old traditional corner grocery space and repurposed and changed it into a vibrant community market and meeting place. Read More... |
|
1010 - Cliffe Avenue
This project saw the design and construction of a new family home inserted into this idyllic and established neighborhood close to the Elbow River. Read More... |
407 - Sunset Avenue
This project involved the redesign and reconfiguration of a home on Sunset Avenue SW to respond to both the spectacular site and our client’s desire to uncover the home’s underlying Modernist character. Read More... |
